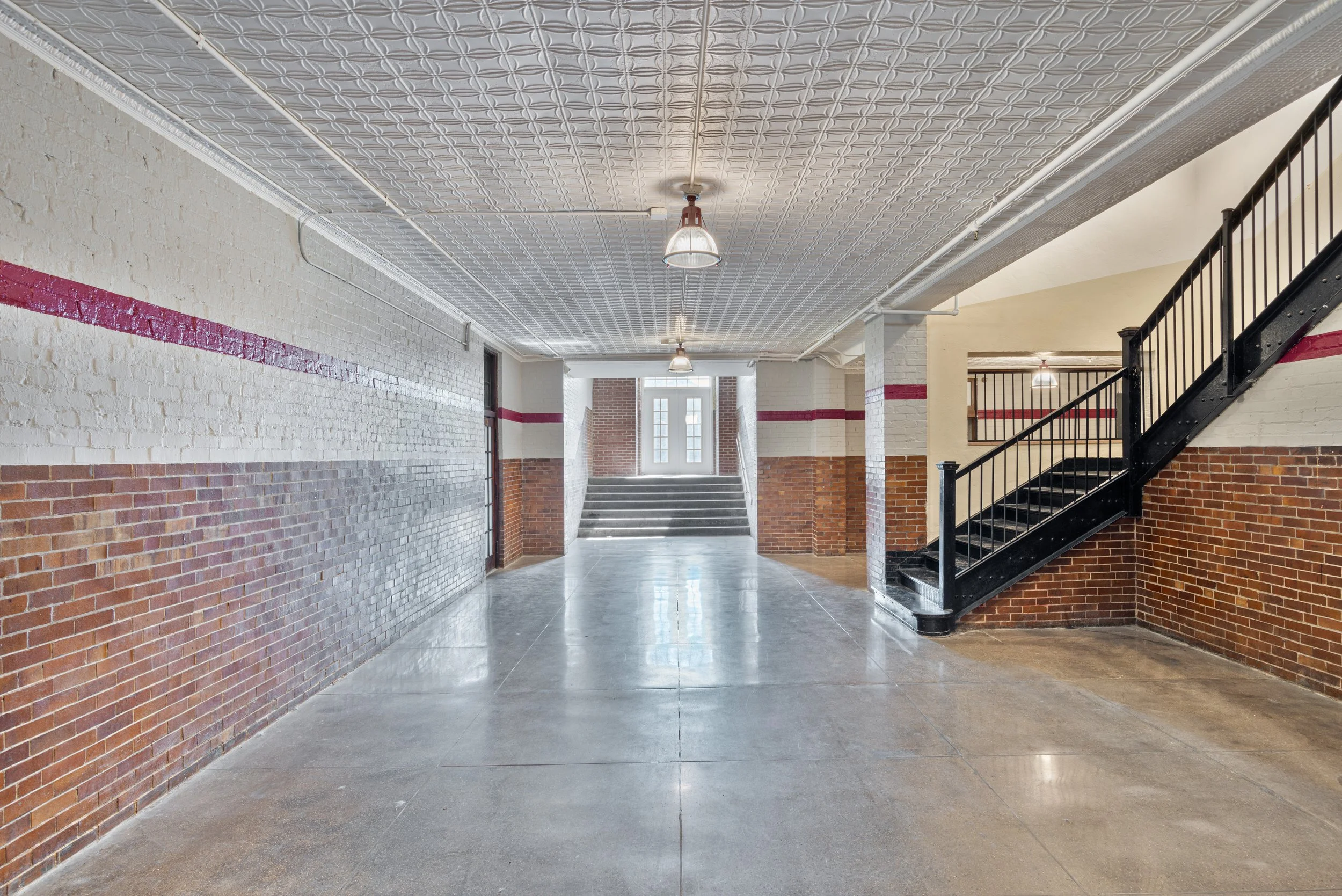SHELBY HIGH APARTMENTS
On the U.S. National Register of Historic Places, we developed the scope of work and plans for restoring this historic school complex located in Shelbyville, Indiana for a developer with a mission to develop affordable housing. The original high school was designed by William Butts Ittner in 1911 as a two-story, Neoclassical style brick building on a raised basement. A similarly styled, 2-1/2 story middle school designed by Elmer E. Dunlap was added in 1917. Subsequent additions included an Arts and Crafts inspired two-story, brick gymnasium in 1922 and a shop addition in 1942 that was connected to the middle school in 1977. The school building had been converted to apartments and the gym for community recreational activities but the building had lost historic integrity as a result. Our work entailed scoping and developing plans for the restoration of important historic details such as windows and doors, wood flooring, tin ceilings, exposed brick and stonework, as well as remodeling and refurbishing the apartments and specifying mechanical, electrical and plumbing upgrades.











