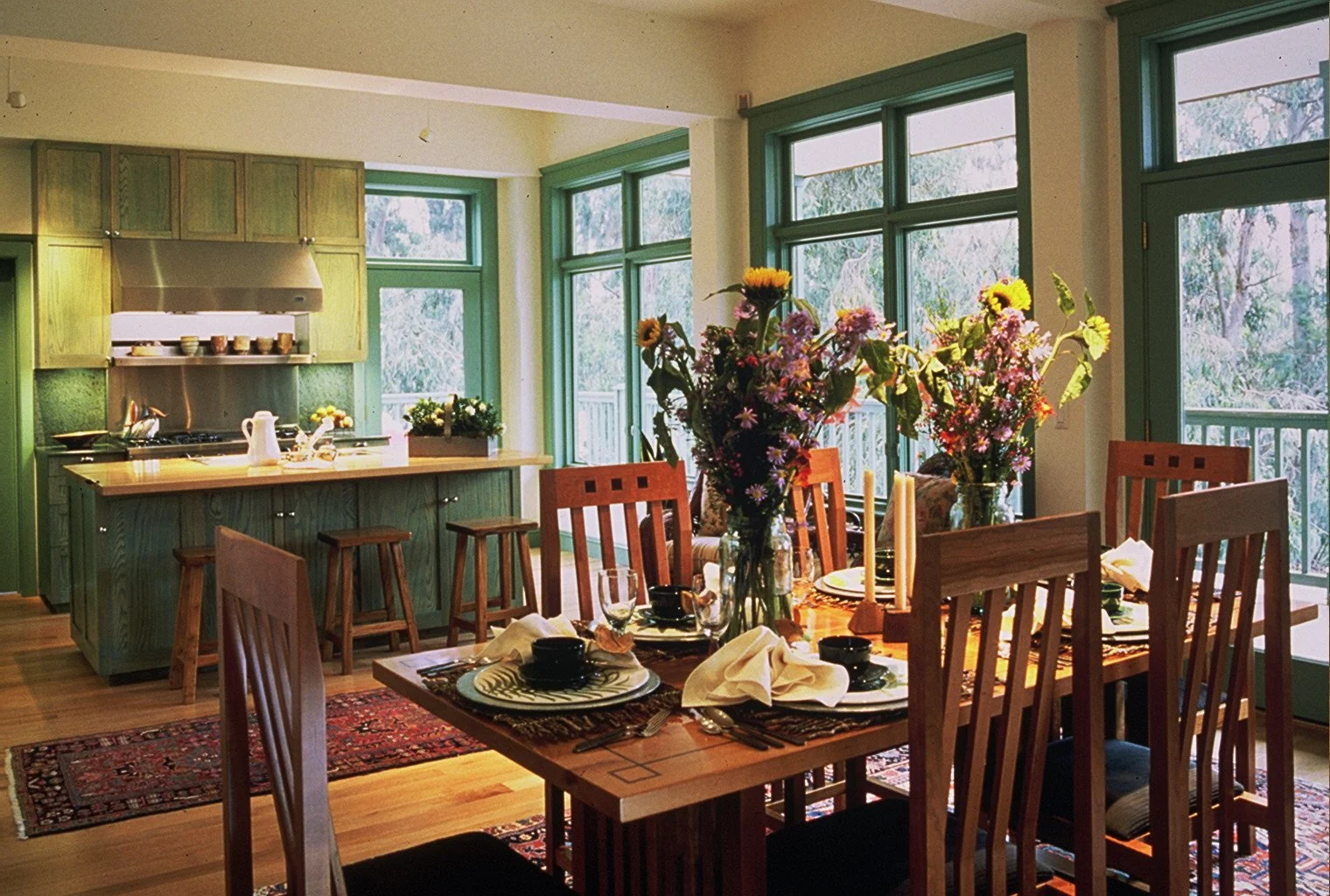Vastine Residence, Piedmont, CA
PROJECT LOCATION:
Location
SIZE:
3,000sf house
1,000sf garage
KEY FEATURES:
Passive heating and cooling
Permaculture site planning
This home, perched on a bluff in the East Bay hills, was designed to reflect the feeling and form of the clients' beloved vacation home in the Adirondack Mountains. Designed with environmental considerations, the building has a classic structure, with the second level covering a long porch that overlooks the primary view. The porch frames the view, brings the outside in, and regulates and distributes natural light to the home's main level.





